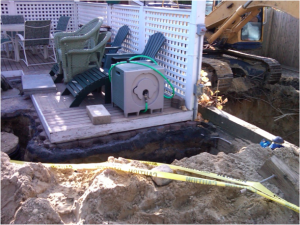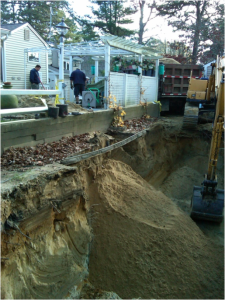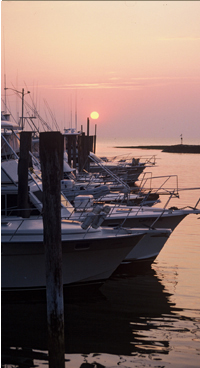Information for Homeowners
Civil Engineering Services
Title 5 Septic Inspections:
- Informal or formal septic inspections for real estate transfers, additions or renovations, or required 3-year inspections for condominium complexes.
- Minor repairs and adjustments (such as adding PVC tees, clearing clogged pipes, replacing cracked or broken covers, or adding risers) can be made at the time of the inspection.
- Repairs requiring a permit (such as replacing the D-box) can be done in a couple of days prior to backfilling the system.
Sewage Disposal System Design Plans:
- This includes traditional Title 5 septic systems, alternative treatment systems, cluster treatment systems, wastewater treatment plants, and sewer connections.
- Challenging lots due to shape, size, or location, are never a problem. Board of Health and/or Conservation Commission approvals may be required, but by maximizing compliance with the regulations and minimizing disturbances, along with providing any mitigation efforts that may be required, proposed projects can be approved.
- Alternative Treatment Design, and Operations & Maintenance contracts, for lots adjacent to wetlands, water bodies, or other resource areas with representation at Conservation Commission and Board of Health.
Subdivision Plans:
- Feasibility studies and best use determinations to maximize use of the entire property, including open space areas and buffer zones.
- Plans include all necessary components such as property lines (or exclusive use areas), dwellings, driveways, septic location and design, grading and drainage design, placement of utilities, road design, and we handle all inspections and oversight during construction, and final certification.
Residential/Commercial Site Plans:
- Certified Plot Plans for additions and new construction.
- Site plans for commercial uses showing appropriate parking spaces, drive-through areas, and other proposed site features.
• Condominium Plans including the site plan, floor plans, and deed plans.
- Stormwater Management Plans for any project disturbing more than 1 acre of land, either residential or commercial.
- Drainage Plans for residential or commercial sites experiencing excessive flooding in rain or snow melt conditions, etc.Chapter 91 Licensing for Docks and Piers:
- Design plans for docks, piers, float systems, access boardwalks, stairways, riprap walls, etc. Also including shellfish and eelgrass studies, and wetland and other resource area delineation.
- All permits and approvals necessary including Chapter 91 licensing and Conservation Commission representation.





